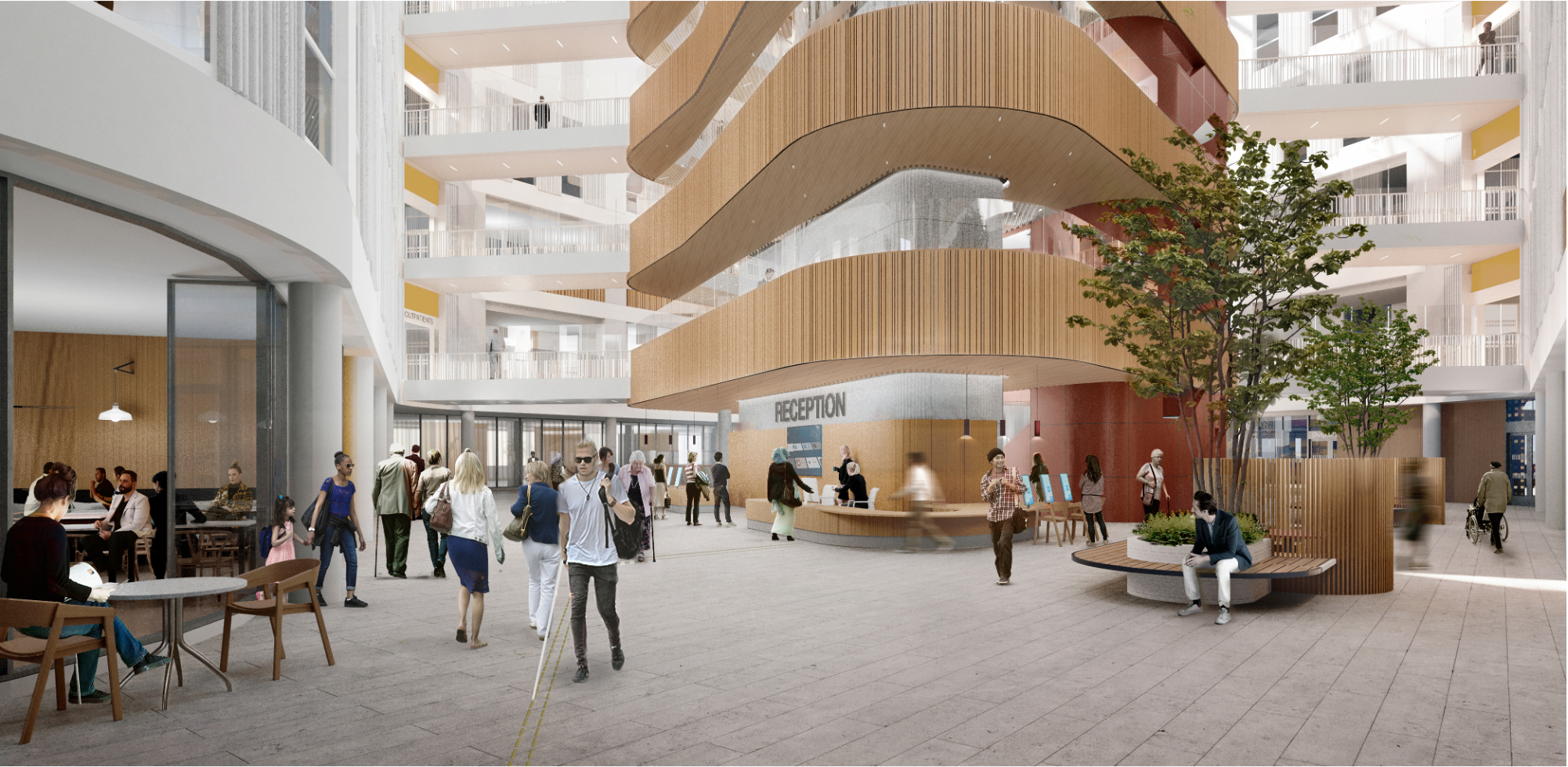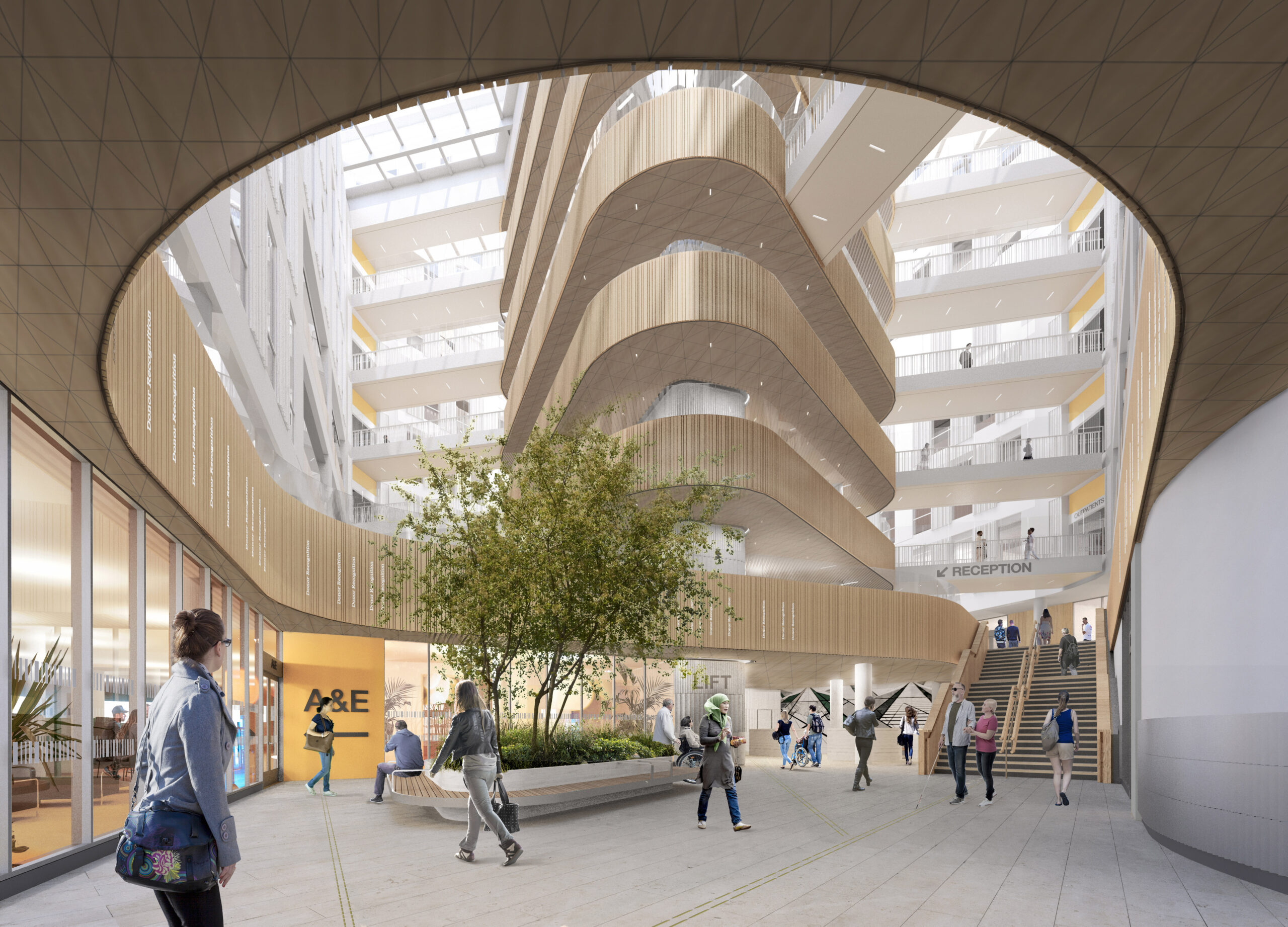A walk through of the new centre.
Entrances
The new centre will be accessible by two entrances. The entrance from Granary Way will be at ground level, while the main entrance from St Pancras Way will be at lower ground level. Both entrances to the new centre will lead to the Oriel space where the emphasis of design is to support their way independently or with the help of friendly volunteers and staff.

The atrium
At the building’s heart, we are proposing a spacious atrium surrounded by clinical, research and education spaces. Within the atrium there will be a central, light-filled space between the two wings of the building, called the “Oriel”. The Oriel is intended to be the social heart of the building, with various facilities and usable space on every floor, from which bridges lead to departments and rooms in the two wings.
The design process for the atrium has given consideration to a number of areas, including levels of brightness, acoustics, temperature and wayfinding.

Watch the videos below to find out more about the atrium and acoustics of the proposed new centre:
Ground and lower ground floor
On the ground and lower ground floors people will be ushered in by following a path from the outside and through the centre of the two wings. There will be seating areas, the Friends of Moorfields shop and places offering food and drink. There will also be patient support services to provide a range of eye care information and links to other types of help in the community, such as social care and voluntary services. Alongside support, there is space to exhibit the Moorfields heritage and the latest advances in eye care.
Following the paths from the entrances, people will access different ways to register their arrival and find their way to where they need to go, with friendly staff and volunteers on hand to help if needed.
Clinical, research and education spaces
In calculating the size of the building, we know broadly how things need to be laid out on each floor, but this area is still a work in progress.
One fixed decision, in line with patient feedback, is that the accident and emergency (A&E) and urgent care department should be on the lower ground floor, with easy access from the road beside the main centre. This determines the location of A&E in the southwest wing, adjacent to St Pancras way.
The remaining interior will be designed to achieve a user-friendly design for our diverse user base, including those with sight loss, through innovative use of material, colour and technology to help with wayfinding and navigation around the building.
The building will host a wide range of different functions – outpatient services, day-surgery and recovery areas with a small number of inpatient beds, patient support services, dedicated lab space for research, clinical trials and innovation, and education and conference space.
The centre is also being designed with flexibility in mind will ensure the building adapts to future clinical, research and education needs. For example, there will be standard floor to ceiling height so that the spaces can be configured and adapted as necessary depending on future needs.
